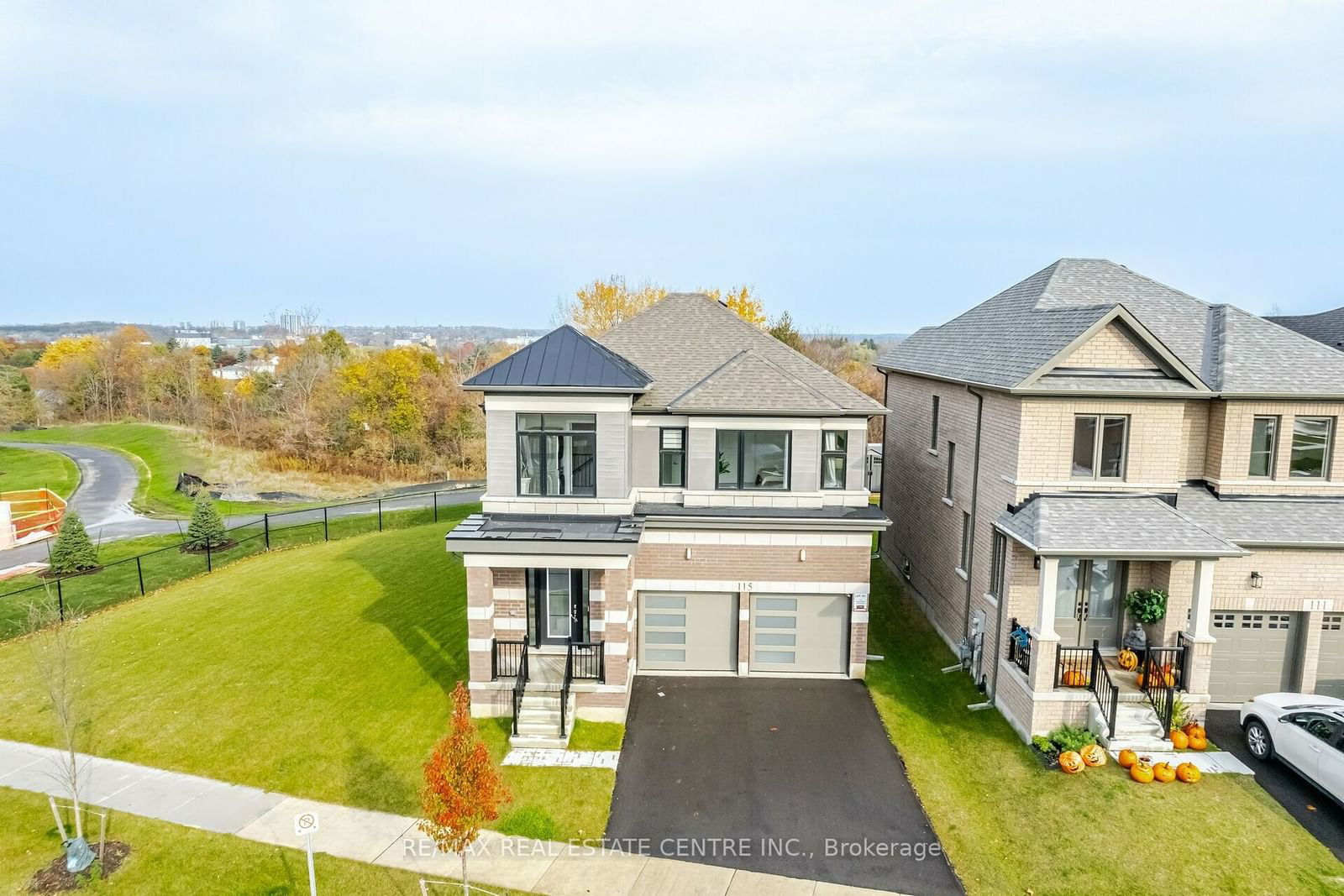$1,099,000
$*,***,***
4-Bed
4-Bath
2000-2500 Sq. ft
Listed on 10/30/24
Listed by RE/MAX REAL ESTATE CENTRE INC.
Welcome to This Spacious 4 bedroom home on a Premium Corner Lot. Features 2393 sqft on the main & upper floors, 4 bedrooms, 3.5 washrooms (3 washrooms on the upper floor) plus an unfinished basement. Open concept living, dining, family room plus large eat-in kitchen! The granite countertops, ceramic backsplash, Centre island make this the ideal chefs kitchen. 9ft ceilings, Carpet free floors and pot lights with an incredible amount of windows that allow for an abundance of light in this home! Large primary bedroom features a 5pc ensuite and walk-in closet. Bedrooms 2 has it's own 4 Piece washroom. All Bedrooms boast Spacious Closets and Tons of Natural Light. The Backyard is perfect to sit and take in the sun and overlook the Ravine in the extra deep pool-sized lot! No homes behind! Backyard Trail leads to Westwood park which offers a Tennis court, splash Pad, Skate park and much more! A Must See
X9769284
Detached, 2-Storey
2000-2500
8
4
4
2
Attached
4
0-5
Central Air
Full
Y
N
Brick
Forced Air
N
$7,782.97 (2024)
120.00x93.00 (Feet) - Huge Pie Lot
